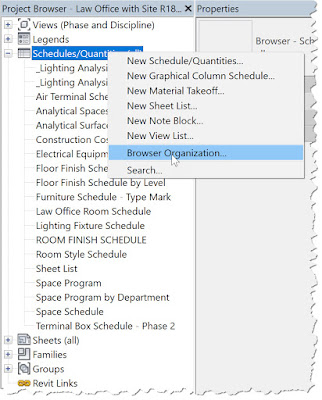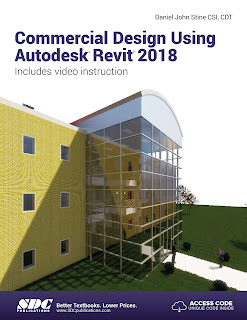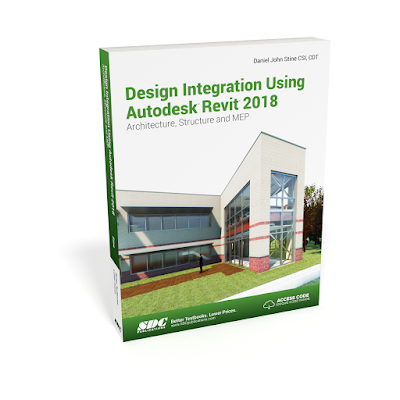Yesterday I published a quick post announcing the release of Revit 2018.1, which offers new features between major releases; these mid-year releases do not change the file format of the Revit model.
However, everyone working in the same Revit model should have the same build of Revit. Yesterday's post mentions around 200 issues were resolved by this update. So 2018.1 is both a new features and service pack update. You don't want one user continually adding a problem to the model and another user, with a newer build, having to fix the problem.
Today, I will run through the ability to organize schedules in the Project Browser. I have been involved in some Revit project, specifically MEP models, with hundreds of schedules. Until now, they were all just listed alphanumerically. We have resorted to adding a prefix to the schedule name to force the schedules into groups; for example, "M_" and "E_". This, then, required the schedule title to be manually overridden as we don't want that prefix to appear in the schedule on the sheets.
To get started, simply right-click on the Schedules/Quantities header in the Project Browser and select Browser Organization.
Similar to how we have been able to organize views, we can sort and filter schedules. In the image below I created a "
By Category" option.
Brian Payne Tweeted
'So far I have landed on "By Category"'. This is a nice, straightforward option, for sure.
Another option is by the hard-wired
Schedule Type... notice the Schedule/Quantities header is appended to indicate the list has a custom organization applied.
Here is the default list of options we can use to
Group the list of schedules.
In addition to the list above, we can create a custom parameter to sort the list. In the image below I create a project parameter called
Schedule Group.
Using the custom
Schedule Group parameter, I set one schedule to "
Dan's Schedules" and the rest appear in the "
???" section; the same thing happens when Views are sorted this way.
Keep in mind there is now a new way in which something might not show up in Revit... the schedule list can be
Filtered. In the image below, we can filter the schedules, in the Project Browser, to only show ones set to a specific
Phase. This may confuse some users who are not aware of a filter being applied (again, just like with Views).
I have not tested this, but I assume the applied organization will be saved in the central file and become the default for anyone creating a new local file... which is how things work now with the Views node. Seeing as most firm's have a best practice of creating a new local file everyday, you might find the organization changes. Because of this, having a personal grouping, like the
Dan's Schedules example above, may not make you too popular in the office!
By the way, the addition of this feature is directly tied to this
Revit Idea were you can see the number of votes, the "Under Review" and "Accepted" status designations;
Click here to see that post!
Please comment below if you have anything to add... keep in mind I have to present a
"What's New in Revit 2018" at BILT-NA in Toronto, so I want to know ALL the details:)

























