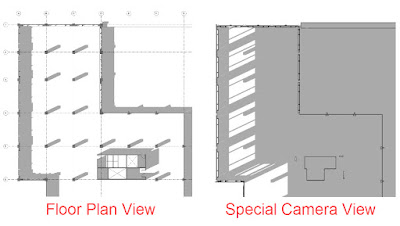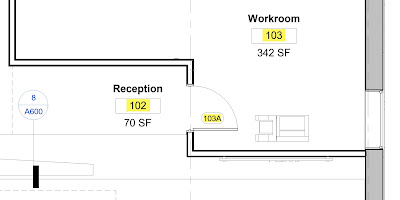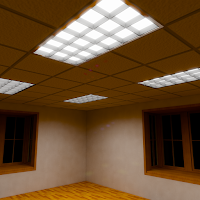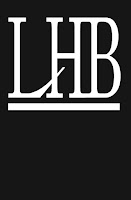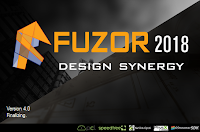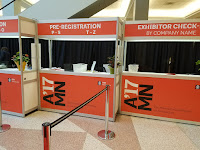Today, Thursday November 15, 2017, I will be speaking at the
Minnesota AIA Convention in the Minneapolis Convention Center.
My presentation is titled "
Dynamic Energy Optimization with Revit and Insight 360".
If you happen to read this blog, please make a point of saying hi. I would love to meet you!
I previously wrote this post about the presentation...
AIA Minnesota Convention 2017; Dynamic Energy Optimization with Revit and Insight 360
Some appealing sessions during my time slot, I hope I have a good turn out! Here is an excerpt from the convention schedule... all the recent grads are going to be tempted to learn more about what they have to do to pass the
Architect Registration Exam (ARE).
As an educator, I teach graduate students at
NDSU, I am looking forward to the
Architectural Education session right after mine. Minnesota now has two options for accredited architectural education;
University of Minnesota and
Dunwoody - both are over 100-year-old institutions (one Public, the other Private, respectively). One of the presenters for this session,
John Dwyer, AIA, founding program manger of Architecture at Dunwoody, was one of my co-presenters last year at this same conference--we presented on virtual reality in architecture (John was presenting work from his firm
D/O).
FYI: Dunwoody is in candidacy for
NAAB accreditation with it's first group of students graduating in the Spring of next year (2018). This is a 5-year bachelor degree program, and accreditation is required by most States to sit for the ARE (a little more detail for my international readers).
Of course my presentation will include how
Insight can report directly to
AIA 2030 DDx:
Review: Insight for 2030 DDx Reporting.
Here is the course description for my session, from the program...
Thanks to
SDC Publications, I have four copies of my
Autodesk Revit 2018 Architectural Command Reference book to give away during the session!
Hope to see you there (if you are going:))!


